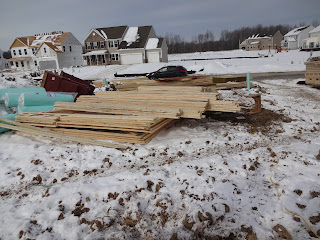Here is the most recent update about our house as of Jan 27th. As we had feared they were not able to frame our house this week. However, the foundation has been poured! Check out the differences from last week.
Our reaction driving up to our house this weekend was Holy Wood!!! There was wood EVERYWHERE!! The wood was delivered on Wednesday and I guess it has been sitting outside of our house since. Cody did not think that they were going to put the wood right out in front of our house. He was surprised that it was there. And I was a little worried that it had been snowed on... but I guess that's alright?? I hope...
Here is the wood for the pitch of our house.
Here is Cody standing in what will be our garage. Today I was able to visualize everything a little bit better. The garage actually seemed like it would be a good size garage. Last week I was a little skeptical... I really didn't think that it would be big enough, but today I can see how two cars could easily fit into it. You can see the base of the house behind Cody. I'll show some better pictures below.

We could tell that they were working on our basement on Friday, because it didn't snow on Thursday and it did snow on Friday. So I don't think that they had the top/wood part on the house until later on Friday. It stopped snowing around noon on Friday, and you can tell that top of our house didn't have any snow on it. I was a little alarmed at seeing this much snow in our basement. My first reaction was isn't moisture/snow that will melt bad for basements?? I'm going to call Tim later on this week and ask him about it. Cody doesn't think that they have poured the concrete in our basement yet, and that the snow won't affect anything... I hope he's right! In this picture you can see our snow, windows, and what our basement/foundation looks like.
This picture shows the size of our basement a little bit better than the other picture. We have a reverse floor plan than what the drawings show so it makes it a little bit confusing as to where everything will be. We also did not think to bring our drawings of the house with us, or a tape measure so that made it even harder... But we think that where the windows are now will be our media room. And we think that our unfinished area of the basement will be where those posts are in the back, but we aren't 100% sure. Mind you there was only a small window that we were crawling down in the mud to look into the house at. Cody and I actually didn't get a good look at the basement until we came home and looked at these pictures on a big screen. It was so hard to squat down and really see in... plus it was pretty cold out! But we can't wait until we can tell where everything will be. It sure will make a huge difference once everything is framed!
Speaking of being framed... remember that house that they started 3 days before ours?? Well... there she is!!!!! It looks like they are getting ready to put the roof on it. But for the most part it looks like it's framed... at least on the outside. I'm not sure how much of the inside is framed yet, but Cody and I have a good feeling that we are going to see something resembling a house next Sunday on our lot!!
The neighbors next door are getting some progress too. We noticed that their lot was dug this week. We thought that there was a lot of dirt around last week... you should see it now with the dirt from both houses everywhere!!! I guess I was wrong in thinking that our dirt would be smoothed out this week. As we were looking at their houses it looks like their garage will be next to our house, and we should have some good separation from them.
I have to say that going there today made me feel alot better about the size of our house. Last week when the house was being dug... it really was an optical illusion. The house felt much bigger once we were able to walk on top of it! Here is a picture of the morning room. The next two pictures are taken from me standing inside of it and looking each direction.
This is where our kitchen, dining room, front entrance, stairs, and powder room will be. You can kind of see the area that is chalked out in red. We think that will be where our stairs are going to be.
In this direction you can see where our living room and office will be. You can see the edge of our morning room in this picture. We think that our living room is going to start right where the morning room ends. Cody is standing in front of where our fireplace will be.
Here is a close up of the fireplace area.
Here I am standing in what will be our office.
Here is the angle of our house from the office.
This is where our garage will be.
Here you can see the wall of the garage.
Here Cody is standing in what will be our front entrance.
Here is our front entrance step.
This is the wood that will be framing our house. There were some large crate things too that you can see behind the wood. We weren't exactly sure what they were. Cody thinks that it involves our plumbing, but we weren't sure. I hope that you enjoyed this update! I can't to see what pictures I can take next week!


















