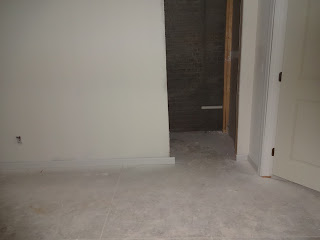I was right!! We have a kitchen, sort of... our cabinets have been installed, but we don't have any appliances yet. I called Tim yesterday and he told me that there were 5 guys working in our house yesterday and today installing our cabinets, trim, and doors. He told us that they would all be in today so we went out there to check it out.
Here is what we saw right as we walked in! We were thrilled. I love the way that it all looks together. I can't wait until they get the granite on top of the counters!!
You can see our double doored pantry. The shelves for the pantry aren't in yet. Also, you can see where the door to our basement is going to be.
Our higher up cabinets each have 4 shelves.
Not that it matters... I can only reach up to the second shelf, and I'm only just able to do that on my tip toes. I'm going to need a ladder!!
It's a good thing that we have a lot of storage lower to the ground. We were happy to see that we will have plenty of space for all the pots and pans that we have. Currently we have one cabinet that we try to fit all of our pots and pans onto. Here we could practically have a specified shelf for each pot and pan that we have if we wanted to!
Our island will also have plenty of storage. All of the cabinets you see here are usable, or they all open up. Our top drawers are very wide and will fit a lot of stuff.
We will probably be able to adjust these shelves so that we can use them better.
Our trim was also almost all the way completed throughout the house. You can see it in this picture.
We really liked how our stairs looked. We decided today that we are basically going to paint the entire 1st floor and the basement right away. When we were looking at the stairs we were talking about how we were going to manage this on our own. We are officially looking for volunteers for Easter weekend. We will get our keys on Thursday and we will both be off Thursday through Sunday, and Cody will be off on Monday as well that week. Mark your schedules now.
Here is the door to our first floor bathroom.
This is our tiny linen closet in the laundry room. We are worried about the storage room we are going to have on this floor. We will probably be installing some extra racks on the wall in this room when we moved in.
This is a shot of the trim in the master suite.
We were surprised to see that our closets had a door separating them from the rest of the space. I don't think Cody liked the extra door to our toilet area all that much either. The room is a little tight with the door closed. He's already talking about getting rid of it.
Here is our mirror and double sink in the master bath.
These are the standard cabinets that Ryan Homes offers free of charge. I was glad to see that I liked them a lot more than I originally thought I would. I didn't think that they looked bad at all. The only issue is that top sections do not actually open. So we don't have a ton of storage in here. The cabinets were a little narrower than I had originally hoped. I'm going to have to figure out where to put all my make up and hair stuff...
This is our other bathroom upstairs. You can see that we only put in one sink bowl in there. I actually really like the extra space where the other cabinet/sink would have gone. I think we are going to put some kind of storage unit there to make up for the lack of closet space.
Here is the office door. It is going to be glass paned. They are currently covered up right now, but you can imagine what it will look like. I told Cody that he'll be able to look through the glass door and spy on me when I'm in there.
Here is our rail leading to the basement.
Here is our half bath in the basement. Cody is standing where our toilet will be.
This is the door to our furnace room.
I love the double doors into our media room!
We were a little perplexed as to why the other side of the furnace room did not have a door or any trim on it. We looked around the basement and garage, but we did not see a door that looked like it was going to be put there either, so we aren't really sure what the deal is with it. We noticed that the trim on the wall next to it wasn't completed yet, so maybe they didn't finish up everything in the basement yet. Hopefully it's not just left like that, if it is we'll have to get a door ourselves and put it on. But overall, it was a great trip to the house today! Things are really starting to come along. Tim said that they are going to be painting our house next. We saw a few places where there are some holes in the walls from the doors being moved in, but I assume they will be fixing that before they start to paint. I can't wait to see what it's like on Sunday!























