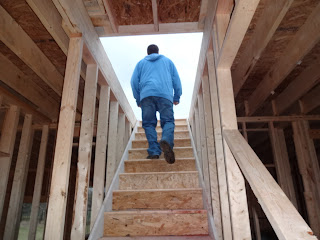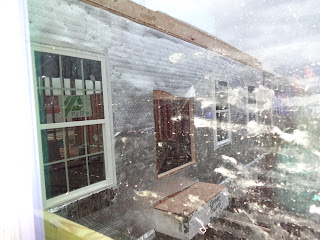Today we went to visit our house, Wednesday Jan 30th. Here are the major updates: The first floor was framed, our up and down stairs are in, and the second floor has the floor down. And I don't care if my dad makes fun of me or not... I took about 50 pictures of the house today!!
Here is our little shack! Or at least that's how it looks from the road haha. The first floor is completely framed and it looks like they are getting ready to start framing the second floor. Dad told us that he went to our house around two o clock and no one was there working. That really surprised me, because it was 60 degrees today. In the morning it was raining, but you'd think that they would want to get the second floor up before temperatures drop back into the 20s tomorrow.
Here is our framed garage.
On the left you can see where our powder room will be, and on the right you can see where our mud room will be. This is leading in from the garage.
Here is where our kitchen will be. It's amazing what a difference the framing makes. We were really happy with the size of the house today. It seemed a lot bigger now that it was framed and we were able to properly see where everything was going to be.
Here is our morning room.
Here is the other side with our sliding glass door that will eventually lead out to our deck. I'm not sure if you can see it, but Ryan Homes built a temporary gate to prevent anyone from opening this door and falling to the ground. We will be able to take that off once we move into the house. Right now, they have to include it because it's a safety risk.
This is another view of the kitchen.
Here is our living room and office behind it. You can see the hole in the wall where our fireplace will go.
Cody checking out the office.
Here you can see where our pantry will be. Also you can see the dining room, and where the stairs are located. Our basement stairs are right off of our kitchen, and the front stairs are right in front of the front door.
Here is Cody heading upstairs.
Here is the view of the pond behind our house. My dad is already exciting to get a remote control speed boat to play around with in the lake. He and Cody are already talking about racing them against each other...
Here is a view of our backyard. Our property line is behind the pond close the trees in the back. However, we have something called an "easement" that we are not allowed to build anything past, because it will be too close to the pond. The easement starts where it is marked off.
Quick update on our neighbors. It looks like their basement walls are up. I'm sure they are going to be starting to frame their house soon. It was cool to see their walls up, because we missed what our house looked like during this stage. We were only visiting the lot on Sundays because a lot hadn't really been happening before... so we didn't get to see our basement go up. That is a reason why I am really excited that we got to go out today in the middle of the week to see what the house looks like. It will be cool to compare it to our Sunday visit.
Here is part of our second floor. This is where our room, bathroom, closets, and main hall bath will be located.
This will be where our other three rooms will be. The picture really doesn't do it justice, because they don't look like they would be good room sizes in this picture. However, when we were there and looking at where the rooms would be, we were really happy with what their size will be.
So remember that hole I was so excited that they filled in with concrete? Well I was talking with a guy at work and he told me that they did that because they were going to base our foundation poles on top of it. So sure enough when we went down into our basement I looked and wouldn't you know... the only concrete area in our basement (that patch) had our poles on it. Haha and here I thought they were just filling in a hole...
These pictures of our basement are pretty awesome. When we were in our basement it was really dark, and it was hard to see anything. My flash on my camera almost makes it look like it was bright down there, but you can see Cody holding a flash light in this picture trying to look at stuff. It is hard for us to see our basement in person, because it is dark down there. I swear we learn more about our basement from these pictures than we learn by going down there and walking around. The area Cody is standing in is going to be the unfinished section of our basement.
Here I am on one side of our basement, and you can just barely make Cody out on the other side. You can probably spot his flashlight better than him. This whole area, and the morning on the left (you can't really see it in this picture) will all be finished.
This is the morning room section. Our floor plan shows two windows in our basement. One is towards the area I was standing in and one was supposed to be in our morning room area, but there isn't a window outlined on the morning room side. We are a little bit confused by this. We are going to be asking Tim where this window is at. You can see all of our wood stacked up here! Yay!
We had been in our house for a while and I asked Cody if he was ready to go and he told me that he was enjoying standing in his living room. So I took a picture of him in it.
Then of course we had to turn around and get a picture of me in the kitchen.
And then in the morning room... because I'm the picture taker and Cody is in plenty of pictures in our house. I have to make sure that he takes a couple of me while we are there too, or I won't be in any of them! I was trying to act like I was sitting down at our table, but he laughed at me and made me stand up.
Here is our floor plan hung up in our living room.
For the most part we were pleased with the house, but there were a couple of things that annoyed me. Since it's been raining there is mud every where! And you can see that it is getting tracked through our house. I'm hoping that this gets cleaned up before they start laying our floors! You should have seen our shoes as we were leaving... they were gross. We were trying to find spare pieces of wood to scrap it off our shoes. They are still super muddy too.
Our windows were not spared either... here I was trying to take a picture of the back of our house from our sliding glass doors in the morning room. As you can see they had so many mud spots that you can't really make the picture out. I think that all of my windows are going to need to be scrubbed.
I'm not sure how apparent it is in this picture, but it was blatantly obvious when we were in the dark basement. There is a slight hole next to this beam and the outside foundation!! When we were in the basement there was light shining in the through the hole, and we'll have to talk to them about that, because that will definitely need to get fixed before they are done. However, overall we are really excited!! It was so much fun walking through the house and see where everything is going to be. Look for another blog on Sunday about any additional updates. Hopefully these snow storms we are supposed to be getting over the next couple of days won't delay them too badly.




























