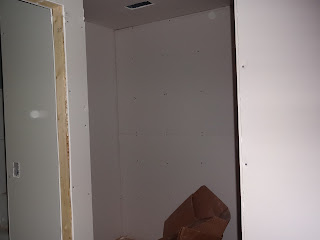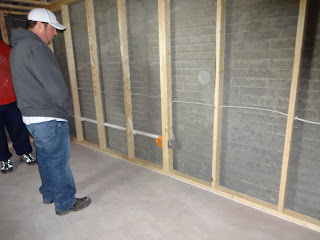We went to our house on Monday and met with Tim. We all got up early (Cody, Dad, and I) to do our pre-drywall walk through of our house at 7:20 in the morning. Tim basically walked us throughout the house showing us where our outlets were, and we pointed out a few mistakes that we wanted them to fix. The main thing was that our heating vent in our basement got relocated. Tim was already aware of this, and he told me that the heating and cooling guys were already scheduled to stop by later that day to fix it. As we were leaving, he gave us a break down of how our house was going to proceed. He said that in 10 days our drywall would be completely done in the house, then they would paint our walls, and then put our flooring and cabinets will ber going in!! Ahh!! I can't wait to see it all!!
When we stopped by the house on Wednesday it was a completely new house! We got to see what our brick looked like for the first time. We loved how it looked. I can't wait to see what it looks like with the siding and shutters on.
When we walked into our house it was all hung!! Very exciting! This is our dining room.
Here is the other view of our dining room and stairs. We noticed that our stairs are pretty close to our front door. We hope that this doesn't make moving in hard. If it is a problem, we might just have to bring everything in through our sun room door.
Here is our living room! I was excited to see that our house still seemed big to me with the drywall up. Dad had told me that houses seem bigger or smaller at certain points in construction. He said that while it was framed it would look really big, because you can see through the walls, but then once the drywall goes up it will look smaller. However, I think that since our house has an open floor plan that it doesn't impact it too much. It still seemed like a good size. It was a lot easier to imagine where we will be putting everything when the walls were up.
Here is our fireplace. I can't wait until they start putting the stone on! I think it looks good the way it is now, but I bet the stone will be awesome.
Here is our pantry and basement stairs.
Here is our kitchen and morning room. I love the morning room area... it adds so much to our house. Also I was happy to see that the little wall where our dishwasher and sink will be, has firmed up now that there is drywall on it. Before it was very wobbly and didn't seem very sturdy, but now that the drywall is around it, it's a lot better.
Our morning room ceiling. You can see where our ceiling fan will go.
Cody inspecting all of the walls and outlets in the office.
Our garage entrance/mudroom. This picture doesn't do it very much justice.
Here is our first floor half bath.
The hallway leading to our section of the upstairs. We felt secluded because of the big distance from our room to the other rooms of the house. The master suite takes up the entire left side of the house.
The main floor bath.
This is where the sink and counter top will go.
The laundry room looks a lot different now! It was SUPER dark in there!
Here are one of our closets. All of the closets varied just a little bit in size. That makese sense because all three of our rooms are a little bit different size so it shouldn't be surprising that our closets vary in size as well. It seemed like the closet in our second largest room was the widest, but the closet in our biggest room was the deepest.
Here is the second largest room.
Here is the largest. Of course these pictures are cutting off more than half of the size of the room. The pictures really don't do the room size justice.
Our smallest room had an interesting shape.
You can see how the wall in this room is not even. We were a little perplexed by this, but I guess it will work out. We were thinking that maybe someday we could put a desk or something like that in that area.
Here are the ceilings in our master bedroom. I'm glad that I didn't notice them being too low. Before when it was getting framed, I was concerned that our ceiling wasn't going to be very high in our room. But once it was framed, I didn't even notice it.
Here is one of our closets. Our closets were super duper dark. I couldn't even see them while I was standing inside of them. I just know that I can stick my arms all the way out and twirl around inside both of them and not touch any walls. :) Now that's what I call a good walk in closet.
Here are the stairs leading down into the basement, which was also very dark encase you couldn't tell from the pictures. Now that the walls are up, the basement seems a lot more private. Before you could just look down and see what was down there on either side of the wall, but now with the walls up it is a lot more sectioned off.
As soon as you come down the steps, if you turn to the right you will run into the basement half bath.
If you turn to the left you will run into our sump pump/storage area.
Here is the hallway leading towards the finished area of the basement. The basement half bath is on my left in this picture.
Our basement still seemed very large. We were so pleased with our choices to finish the media room and to get the morning room. Cody is talking about putting a bar against that right wall, and then place a pool table around where I was standing when I took this picture.
The morning room adds so much space to our basement. This is probably where our living room area will be. The tv will probably be in the left corner, and then our current furniture will go down there on the other side.
This is the view of the basement from inside of the morning room.
We were pleased to see that they moved our heating vent over.
We are unsure of exactly what we are going to use our media room for yet. There are a lot of possibilities, and we are still exploring our options.
Here is Cody inspecting our drywall in the basement. He is the inspector... I am the picture taker. He loves to walk around looking at all the details in the house. I love running around snapping pictures of everything that is new.
Right off of the media room is our furnace and water tank area.
Our furnace.
Besides the cracked floor that we noticed last week, our garage looked pretty good. It was cold, but good.
Here is the garage door.
When you walk in from the garage, you will come into the mud room. Here is where our security pad and light switch will be placed. Then on the right there is a perfect area to place shoes, and our coat closet is on the left.
Overall we were happy with how our drywall looked. Everything looked like it was hung full, and that it wasn't pieced together like dad was worried about. There were a few things that we weren't sure if they would get corrected in the tapping process or not. Such as the example in this picture. It looks like some of our walls didn't match up perfectly next to each other. There were some gaps inbetween some of the drywall boards.
In our master bedroom we found a couple of issues. The board right in between our two windows had some flaws in it. I'm not sure if these issues are something that can be easily fixed in the taping process or not. But I hope that we won't have messed up drywall right in that area, because that is where we were planning on putting our bed.
Here is a zoomed in view of a couple of the problem areas. The piece of drywall right in the center of the wall had a rip in it. This picture makes it look small, but Cody noticed it right away in the room.
And then towards the bottom on the other side, there was another rip towards the bottom. Again you can't really tell in the picture, but it looked worse in person.
Here are some more of the gaps that we noticed in between where our walls met. I hope that this is something that regularly happens while hanging drywall. I'm hoping that once they start to tape our house that those problems will go away.
Most of the issues with the drywall that we found were small, but in the basement there was a large tear in the drywall. This looks terrible, and I really hope that they will be able to fix it. I noticed that there were about 4 extra boards of drywall in our kitchen. I'm wondering if they will use that it fix this.
Here is another case of the drywall being ripped at the end.
We were looking to see if our siding was on our house yet, (it wasn't, but our neighbors across the street had theirs started) and we noticed that our meters were in. Overall, we were really excited with our house, it really looks like a house now that the walls are up. We have about 5 weeks to go until we get to move in! It seems a little bit unreal that we will be living there soon. I can't wait. I think that the best part about our house this visit was that it was bearable to be in the house! Now that the drywall is up, it's not absolutely freezing in there! On Monday we could literally see our breath while we were standing in the house, but now we were standing in there for an hour or so and it wasn't bad at all. And I'm a freeze baby... so you know it had to be good. I'm glad that visiting the house in the future will be more enjoyable now that it's not so cold.




























































































